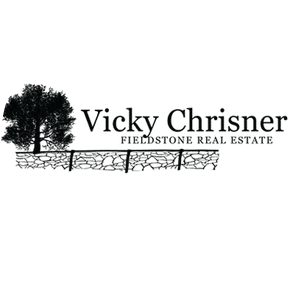About Ashton Downs
Ashton Downs Community is a multi-phase community of 126 single family homes, located inside the town limits of Leesburg.
Developed in the early 1990s, the first homes of the community were completed in 1993. The average lot size is about one quarter acre. Floor plans are variations of two story center hall colonial style, each with an attached 2 car front loading garage. The exteriors are a mix of brick fronts and siding, with some homes featuring front porticos or porches. The streetscape has flowering trees, and well maintained and well lit streets with many cul-de-sacs, and no thru streets, keeping the traffic to a minimum.
While homes here vary from under 1800 square feet to more than 3500 square feet, most have 2400-2600 square feet (this is on the top two levels, basements may feature additional square footage). These home designs feature entries & staircases in a foyer in approximately the center of the home. Main levels include formal living and dining areas, a powder room, spacious kitchens and adjoining family rooms in the rear of the homes, and some have main level dens. Most have a fireplace (either wood burning or gas) on the main level. The homes offer 3 to 5 bedrooms upstairs (most have 4 bedrooms), and two full baths including the master luxury bath with dual sinks, separate showers and soaking tubs. A few of the larger floor plans have upper level laundry. Basements in this community vary significantly. Not all homes have basements, and of those that do, not all are full basements. Only a few have walk out/walk up basements. Homes do have central forced air heating and cooling systems, which are generally electric air conditioning, and a gas furnace. The property is served by the following utility providers: Washington Gas (natural gas), Dominion Power (electricity), Verizon & Comcast (internet/cable) and Town of Leesburg (water and sewer and trash removal).
Tips for Buyers:
(1) When searching through listings, you will likely have trouble locating the neighborhood "Ashton Downs". Typically, in listings this neighborhood is labeled as "Stonegate", but be careful! It's not the only "Stonegate" in Loudoun!
(2) If you are considering purchasing in Ashton Downs, be sure to ask if the water supply pipe from the street to the house is copper or plastic. (If the owner/agent can't tell you, a home inspection should reveal this.) When many of these homes were built, “big blue” (plastic) pipe was used from the home to the street, and that type of pipe is known to develop leaks. At this point, most homeowners have replaced this pipe already. If you decide to purchase a home that has the plastic supply line, Dominion Power offers an inexpensive insurance plan which will cover costs to make this repair when the pipe does eventually leak. Fear not, however, the original builder installed all copper pipes inside the home.
The community is located inside Catoctin Circle, in the southwest quadrant of town, and also bordered by Town Branch Creek, a historic farm, and Catoctin Chase (another similar housing community). Public transportation is less than a mile from most homes.
The neighborhood has almost no common area to maintain, so the home owner association fees are low.
The location of Ashton Downs is what keeps the community in constant demand, and keeps turnover very low. It’s so close to downtown Historic Leesburg that you can hear the bells of the courthouse chime on the hour from many of the homes. It’s easy walk or bike ride to Foxridge Park, Rust Nature Sanctuary, Morven Park, Ida Lee Recreation Center, Rust Library, AV Symington Aquatic Center, the W&OD Trail and downtown Historic Leesburg.
ADDITIONAL RESOURCES:
WOLFpack ~ a neighborhood ladies co-op.
See the Walk Score for this neighborhood!
First Service Residential (Management for Ashton Downs)
The Commute
Travel Methods
To City CenterAvailable Properties
Ashton Downs Sales Data
Percentage change from latest quarter vs same time period previous year
Data compiled using 2nd quarter 2024 data vs. same period from 2023
Median Sales Price
MEDIAN SALES PRICE

Demographics
- Filter by:
- Population
- Income
- Education
- Market Rents
Population by Age Level. Median Age 38.71. Households: 11,587.
In Thousand of Dollars. (Median Income: $139,114)
Population by Education Level
Fair Market Rents
Ashton Downs Schools & Education
Public & Private Institutions Of Learning
Education in the United States is provided by public, private and home schools. State governments set overall educational standards, often mandate standardized tests for K–12 public school systems and supervise, usually through a board of regents, state colleges, and universities. Discover the K12-powered public or private school that is best suited for your child's needs in the area.
Where To Drink, Dine, Shop, Relax & Recline



























































































































 By submitting information, I am providing my express written consent to be contacted by representatives of this website through a live agent, artificial or prerecorded voice, and automated SMS text at my residential or cellular number, dialed manually or by autodialer, by email, and mail.
By submitting information, I am providing my express written consent to be contacted by representatives of this website through a live agent, artificial or prerecorded voice, and automated SMS text at my residential or cellular number, dialed manually or by autodialer, by email, and mail.

